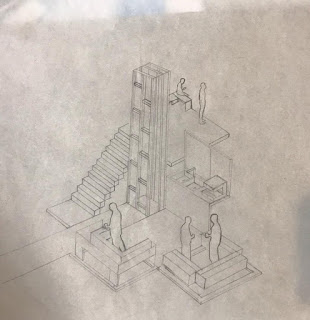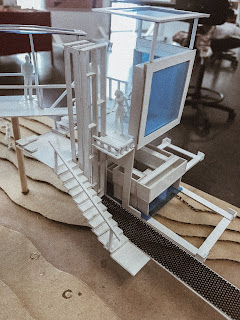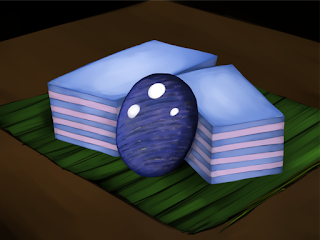🌸
BLOOM CAFE
PROCESS
BLOOM CAFE
PROCESS
This is the first furniture that I made for the mock up model.
The first part of the mock up.
SKETCHES/ IDEA DEVELOPMENT
Here are some sketches of the cafe
BOARD
Before
After
MODEL
Before
After
REFLECTION ON EXPRESSION OF SPACE
BLOOM CAFE, is the name of my cafe. Why is BLOOM, because my cafe is like a garden cafe, there has few corners are planting flower. Those are allow customer to pick flower. Those are allow customer to pick flower and DIY their fabric. Different type of flower have different colour, so they could use the flower's colour to make the fabric has flower pattern printing. And my cafe sells butterfly pea flower tea and butterfly pea flower Kuih Lapis.
This is my window display. I would like to place it at the end of the cafe.
My cafe has 4 main parts.
The first part is the kitchen and the dinning area. Here has 6 tables with two different height, those are movable, so it could push in and out . People could enjoy the surrounding view and their food and drink at the same time. Also the table could plant some flower. The kitchen and the dinning area is connected instead if the kitchen is separated with dinning area, so the waiter and the customer have direct interaction.
This is the outdoor sitting area. People could sit here and enjoy more outdoor view and the surrounding. Because the river is under the cafe, so people could hear the water flow sound.
And going to the upstair, the part that u can see is the flower picking zone. Here has two big walls for customer to pick flower.
Here is the dinning area as well there are some seat is connected to the stair, there are some seat between the stair. And the behind dinning area has different type of chairs and tables. And the end of the cafe is the window display.
This is where I decided to place my cafe. It is beside the bridge that connected to the glass shed.
And WE ARE DONE!!!
👍




























评论
发表评论